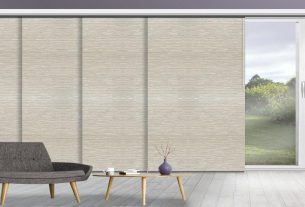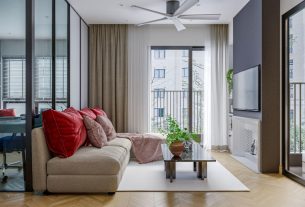For many young couples and families in Singapore, receiving the keys to a new Build-To-Order (BTO) flat marks a milestone. But along with the excitement comes the daunting task of turning bare walls into a home. Interior design practices in Singapore are constantly adapting to the unique constraints and opportunities that HDB BTO layouts bring. With space often limited and functionality crucial, working out how to balance style and practicality becomes the biggest challenge.
What Makes BTO Design Tricky
One of the biggest challenges in HDB BTO interior design is the limited floor area. With flats typically ranging from 3-room to 5-room layouts, optimising every corner is essential. Homeowners often discover that standard furniture doesn’t fit comfortably or that storage needs exceed available space. Designers are tasked with creating hidden solutions, such as platform beds with compartments or built-in cabinetry, that allow functionality without compromising flow.
Another issue lies in structural restrictions. BTO flats come with fixed walls, beams, and service ducts that cannot be removed or shifted. These limitations mean that ambitious open-concept layouts often require creative workarounds. For example, partial glass partitions are a common compromise, providing a sense of openness without breaking any HDB regulations.
Budget constraints also pose hurdles. First-time homeowners are often balancing renovation loans, furniture costs, and long-term financial planning. Striking a balance between affordability and aesthetics becomes an art form. This challenge is amplified by misconceptions that beautiful interiors always come with high price tags, when in reality, smart planning can achieve impressive results without overspending.
Finally, timelines create stress. Renovations often coincide with major life events such as weddings or moving out of parents’ homes, leaving little room for delays. Coordinating multiple contractors and ensuring quality workmanship within strict deadlines is a persistent challenge for designers and homeowners alike.
What Homeowners Realise Along the Way
Every renovation journey comes with lessons that shape how people view interior design in Singapore. One recurring lesson is that function outweighs fleeting trends. While feature walls and bold colour palettes may seem appealing, homeowners often regret choices that don’t age well or clash with daily routines. Neutral palettes with flexible accents tend to endure far longer.
Another lesson is the importance of communication with designers. Many assume they can leave everything to professionals, but the most successful HDB BTO interior design projects are collaborative. Sharing lifestyle details, like whether you host frequently, work from home, or need space for children, helps designers tailor layouts and furniture plans that truly support daily living.
Homeowners also learn to expect the unexpected. Delays in material supply, sudden cost adjustments, or on-site complications are part of the process. The lesson here is patience and flexibility. Setting aside both financial and emotional buffers helps reduce stress when things don’t go exactly as planned.
Lastly, many come to appreciate the power of storage. Early designs sometimes under-prioritise it in favour of aesthetics, only for clutter to pile up months later. The lesson: storage is the backbone of practical condo or BTO design.
Clearing the Air
Myth 1: Small flats can’t look spacious.
Fact: Strategic use of mirrors, light colours, and clever layouts can visually expand even compact HDB BTO interior design spaces. Storage that doubles as seating or partitions ensures functionality without crowding.
Myth 2: Hiring an interior design firm is too costly for first-time homeowners.
Fact: While engaging professionals requires investment, they often save money by avoiding mistakes, sourcing materials wisely, and ensuring compliance with HDB guidelines.
Myth 3: All BTO flats end up looking the same.
Fact: While layouts may be standardised, design choices make a world of difference. From Scandinavian minimalism to industrial chic, personal preferences transform templates into unique homes.
Myth 4: Renovation timelines are always met.
Fact: Unforeseen challenges, from weather delays to supply chain issues, can push deadlines. Flexibility is crucial, and clear contracts help manage expectations.
By separating myths from facts, homeowners can approach condo and BTO design projects in Singapore with greater confidence and realistic expectations.
Designing for Real Life, Not Just Pictures
The journey of HDB BTO interior design reflects the broader lessons of creating homes in Singapore: space is limited, challenges are many, but creativity always finds a way. From breaking down the hurdles of restricted layouts and tight budgets, to learning lessons about function, storage, and patience, every project shapes how people live and grow in their homes. Homeowners can work with designers to transform blank flats into meaningful spaces. In the end, interior design Singapore is about designing for real life, with all its imperfections and possibilities.
Planning your renovation journey? Start by listing your daily routines and needs, then get in touch with Fineline Design, which can turn limitations into opportunities today.




